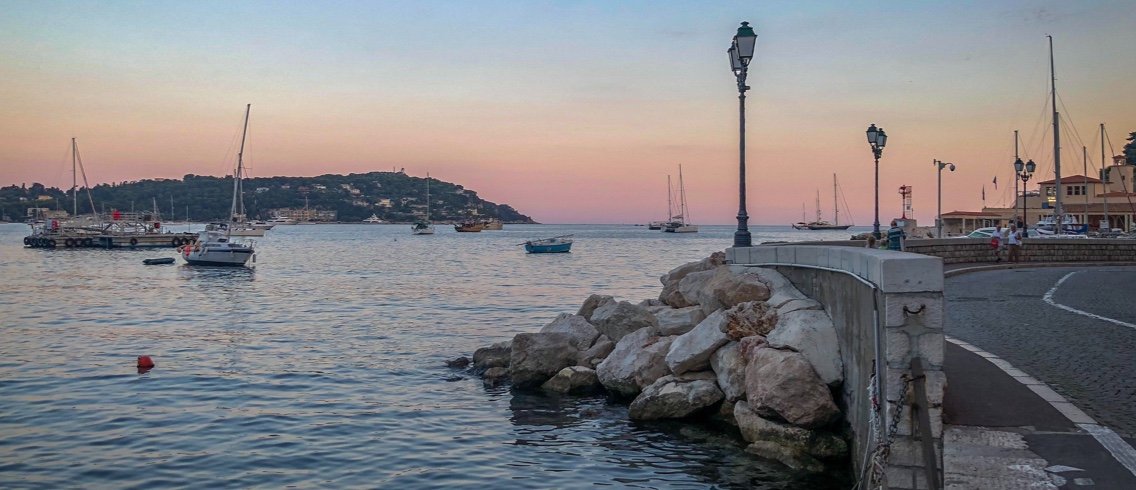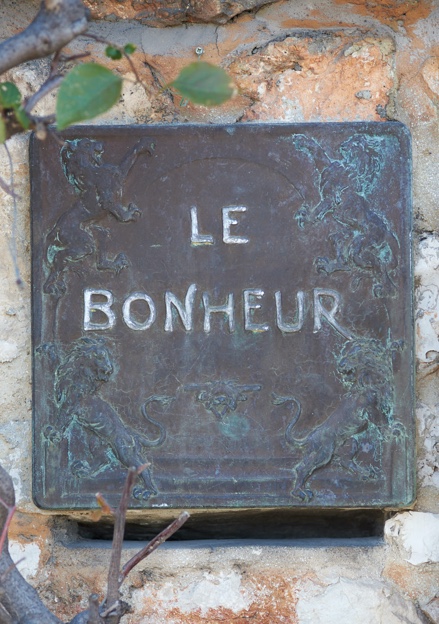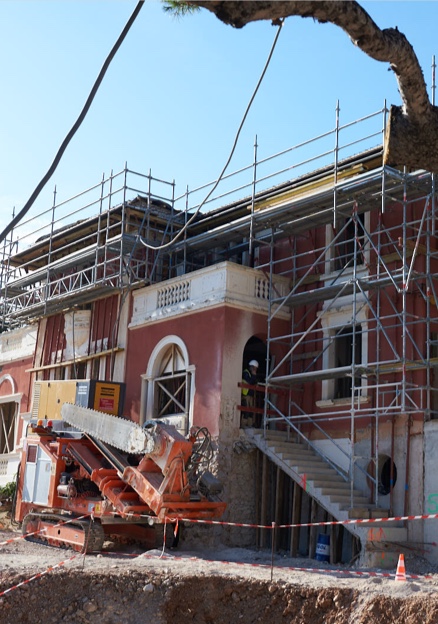



This property had been left vacant and neglected for several decades and had fallen into very poor condition by the time it was purchased by our clients. The intention was to undertake a full refurbishment including large above-ground and basement extensions, recreation of the originally historically important gardens, and the addition of a swimming pool. Following several years of delay resulting from a series of mis-steps on the part of the original architect, OLF was brought in to take leadership of the design team and drive the project forward.
OLF appointed a local architect to manage the complicated and challenging planning approval process. We balannced the client’s wishes for the property and the local authority’s expectations with regards to the historical accuracy of the garden and sensitivity over development of the extended areas of the property. Our architect continues to be the technical authority on the project, working with our
UK-based interior designer to actualise this impressive villa.
OLF identified that significant reductions in TVA were available to the client simply through changing the design and construction sequence of the roof and foundation structure, which provided the benefit to the client of halving their TVA exposure on the project.
Now under construction, OLF continues to direct the project, maintaining an open liaison between the client and the multi-language
design team.
This property had been left vacant and neglected for several decades and had fallen into very poor condition by the time it was purchased by our clients. The intention was to undertake a full refurbishment including large above-ground and basement extensions, recreation of the originally historically important gardens, and the addition of a swimming pool. Following several years of delay resulting from a series of mis-steps on the part of the original architect, OLF was brought in to take leadership of the design team and drive the project forward.
OLF appointed a local architect to manage the complicated and challenging planning approval process. We balannced the client’s wishes for the property and the local authority’s expectations with regards to the historical accuracy of the garden and sensitivity over development of the extended areas of the property. Our architect continues to be the technical authority on the project, working with our
UK-based interior designer to actualise this impressive villa.
OLF identified that significant reductions in TVA were available to the client simply through changing the design and construction sequence of the roof and foundation structure, which provided the benefit to the client of halving their TVA exposure on the project.
Now under construction, OLF continues to direct the project, maintaining an open liaison between the client and the multi-language
design team.

Alain Roussel Archtiecte
Hyeres, France
Delta Consulting
Monaco
Archi Payasage
Mougins, France
AIES
Le Pradet, France
Sandra Benhamou Architecture Interieur
Paris, France

Alain Roussel Archtiecte
Hyeres, France
Delta Consulting
Monaco
Archi Payasage
Mougins, France
AIES
Le Pradet, France
Sandra Benhamou Architecture Interieur
Paris, France
